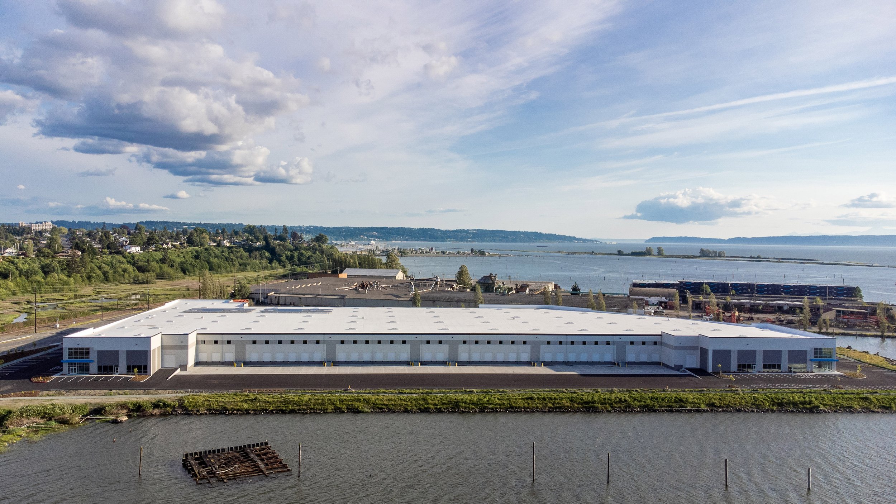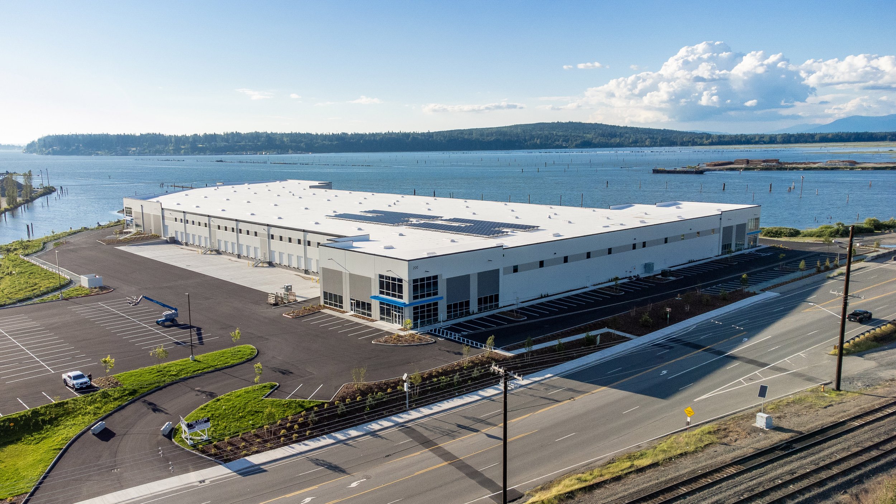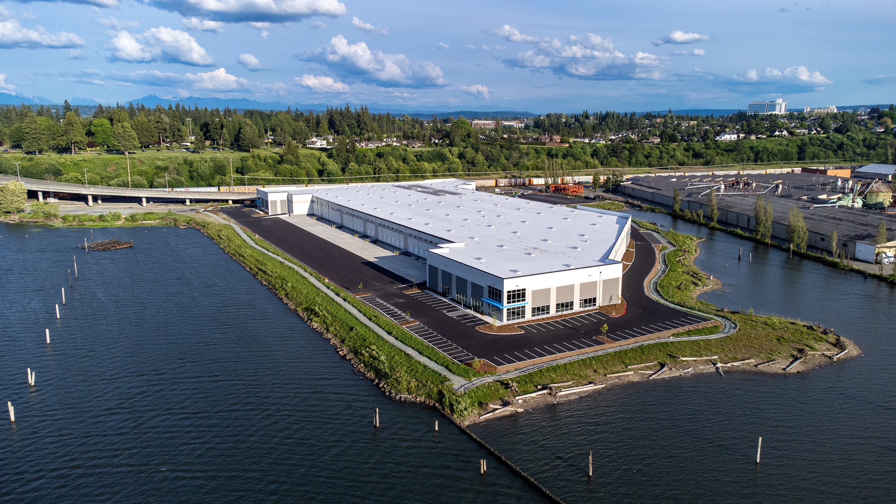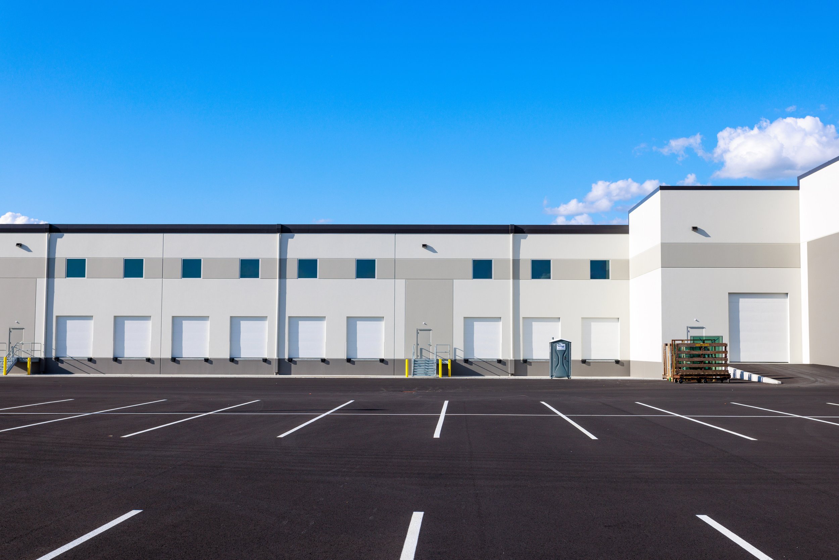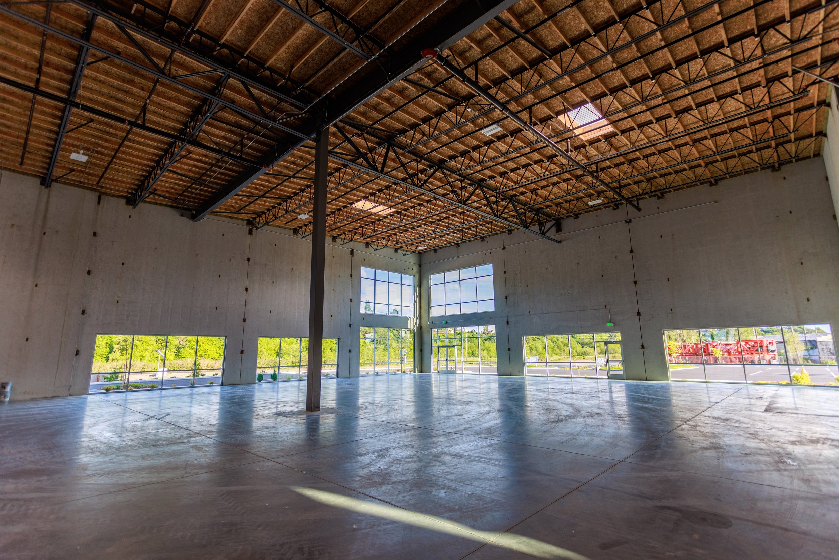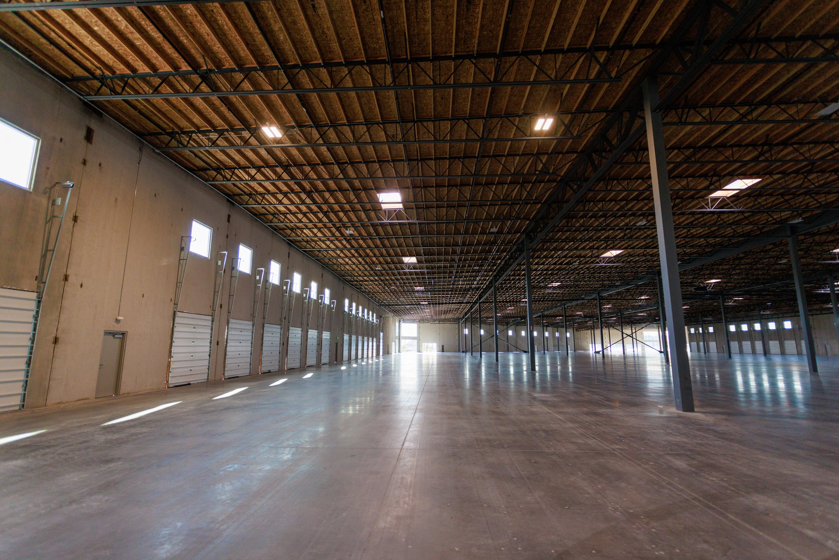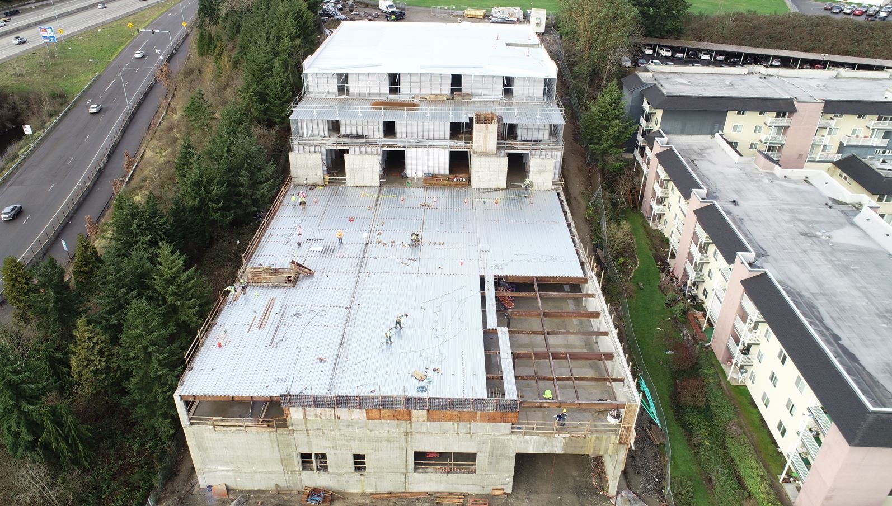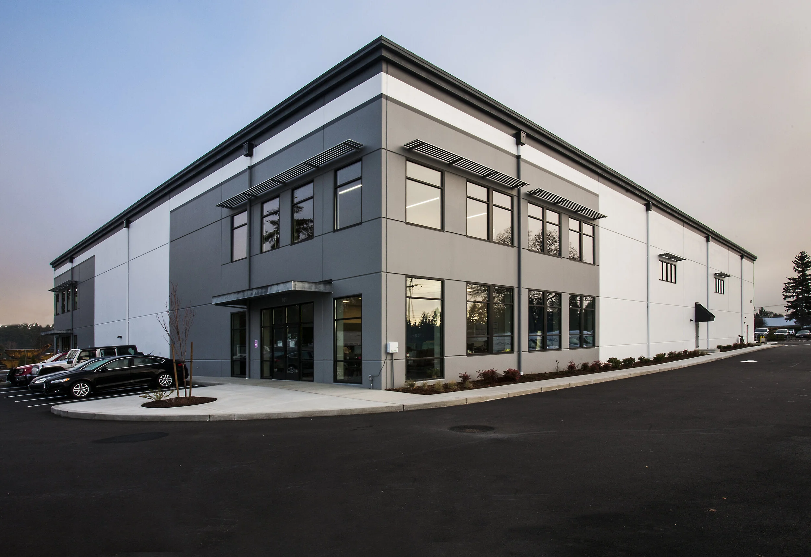Industrial Projects
Baywood Park
Everett, WASHINGTON
Originally constructed as a 235,000 SF building shell, this building was then remodeled to fit the needs of the new tenant, OnTrac.
Sedron Technologies
Sumner, WASHINGTON
9,600 square foot main structure, 3,383 square foot tank storage area, 3,647 square foot water treatment area, and a 1,125 square foot receiving station on a 2.91 acre site.
The site is designed to support Sedron’s proprietary Varcor System. The Varcor System processes biosolids and septage using mechanical vapor recompression; this allows dairy farms to achieve environmental compliance, and provides a new cost effective and environmentally friendly septage treatment solution to local jurisdictions throughout the Pacific Northwest. The Varcor System produces clean water for cows, material for bedding, soil amendments, and concentrated nitrogen fertilizer.
Union Hill Storage (CSI Mini Storage)
Tacoma, WASHINGTON
A 5-story, 150,000 square foot self storage facility, construction of this project featured an extensive soil nail and shoring system. The finished building includes a sales office, (2) elevators, a valet floor with 16’0” high ceilings for forklift assisted storage, and nearly 1,000 storage units.
Riverside Business Park Building B (Pine Forest Project)
Everett, WASHINGTON
An 85,000 square foot concrete tilt-up building located off Marine View Drive in Everett. This completed shell features (20) dock doors and a large warehouse space.
Auto-Chlor Lakewood
Lakewood, WASHINGTON
This 25,274 square foot building was designed to support Auto-Chlor’s commercial dishwasher distribution, repair, and maintenance operations in the South Sound region. Warehouse and building design feature tilt-up construction, (5) dock doors, a grade door, and a 6” steel reinforced concrete slab. Interior features include energy efficient LED lighting with motion and daylight sensors, aluminum storefront glazing and polished concrete floors.
Northshore Heated Storage
Federal Way, WASHINGTON
A 120,000 square foot self-storage facility. Northshore Heated Storage features (3) three story metal buildings and a total of 900+ units. The facility features secured entry and exit, semi-heated buildings and automatic entries.
Skills Tank Line
Auburn, WASHINGTON
Installation of a new anodized finishing line system for a local nonprofit that is one of Washington’s largest aerospace suppliers. The project scope includes new 6,000 gallon dip tanks, each weighing approximately 14,000 lbs.
Riverside Business Park Building A
Everett, WASHINGTON
At 85,000 square feet, this tilt-up building consists of manufacturing and office space for Northwest Aerospace Technologies. Completed Spring 2018.
2019 ABC Excellence in Construction Award Winner - Commercial Construction ($5 - $10 million)
Raceway Heated Storage
Auburn, WASHINGTON
A total of 108,885 square feet, the Raceway Storage project features four (4) semi-heated storage buildings and a sales office located on a six acre site.
2018 ABC Excellence in Construction Award Winner in the Commercial Construction Category - $5 - $10 million

