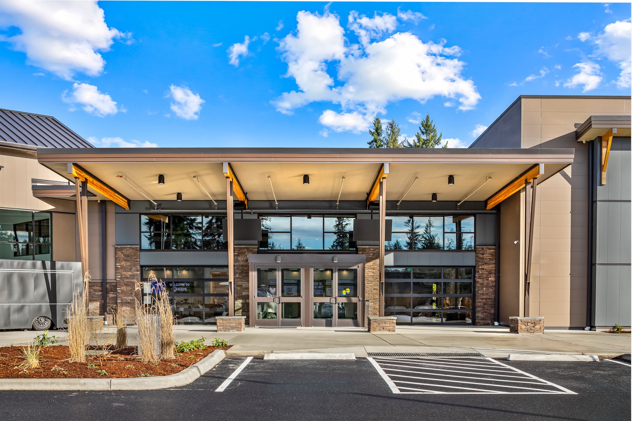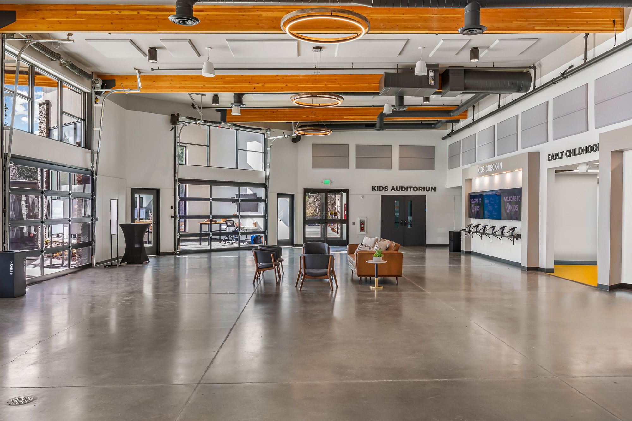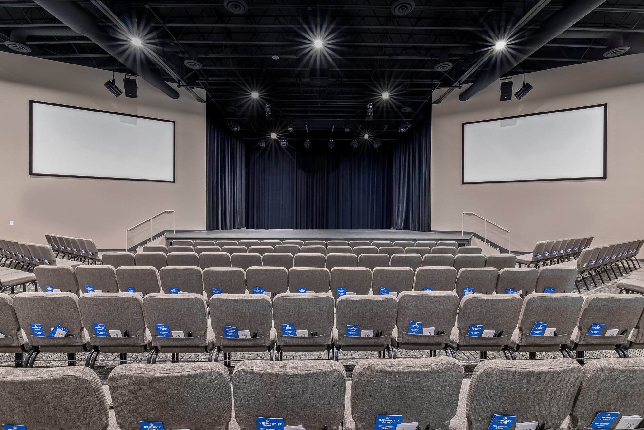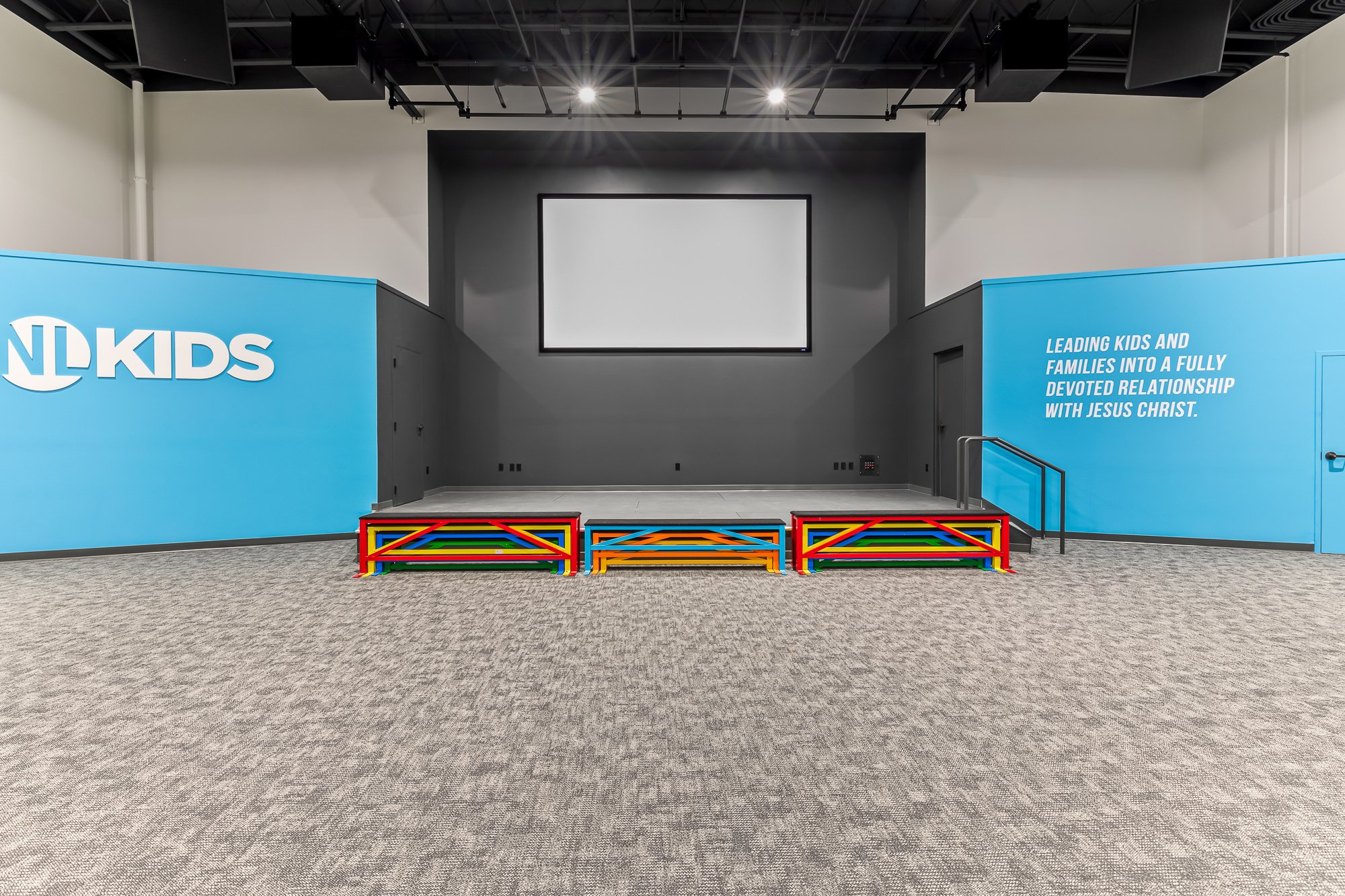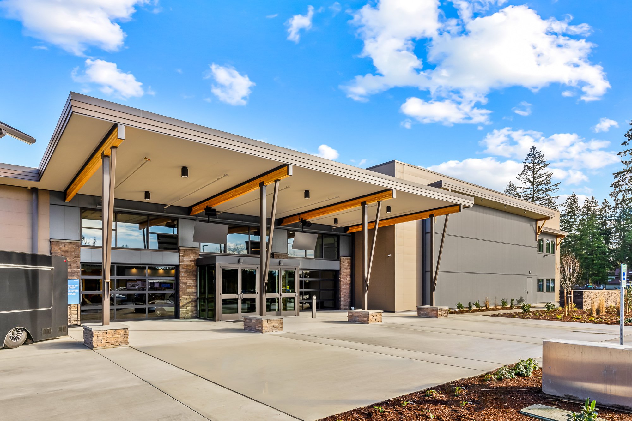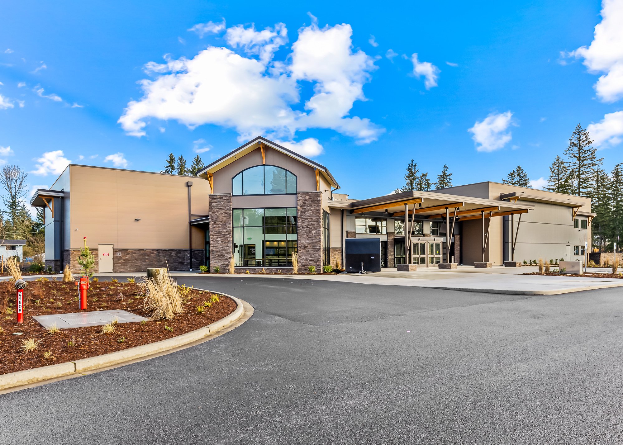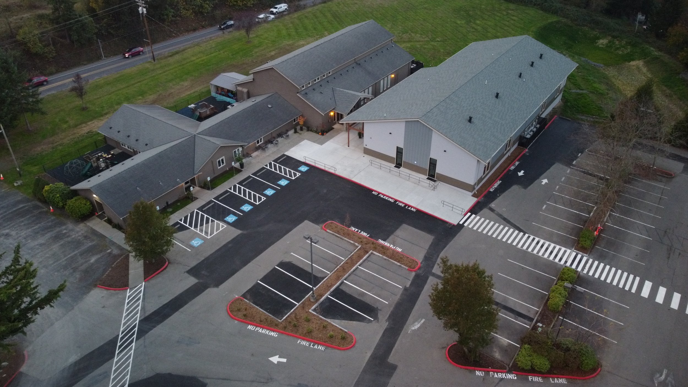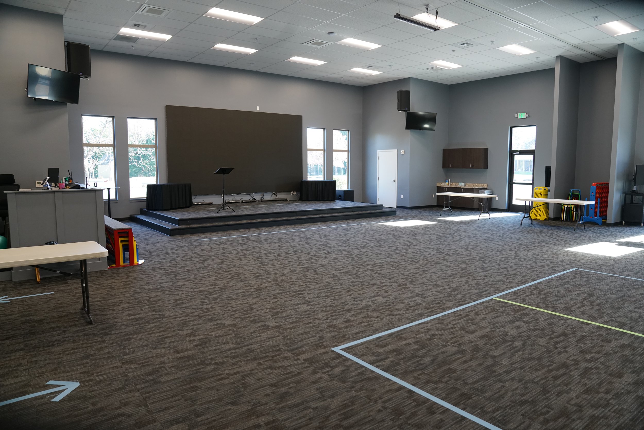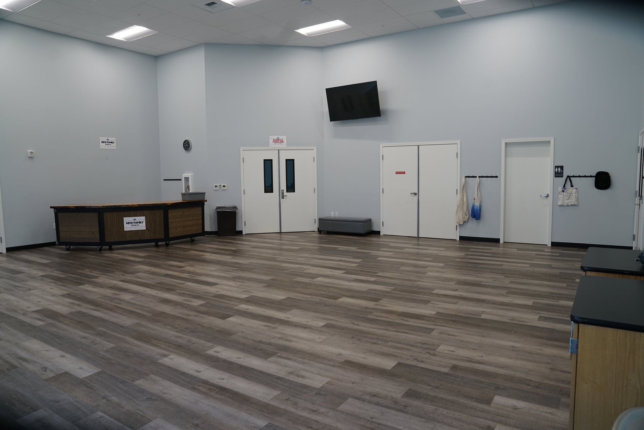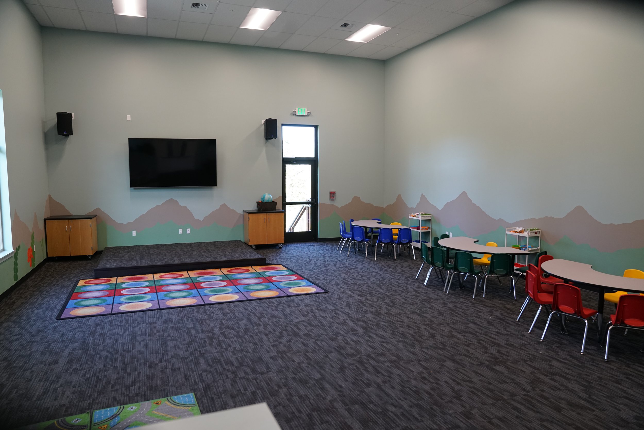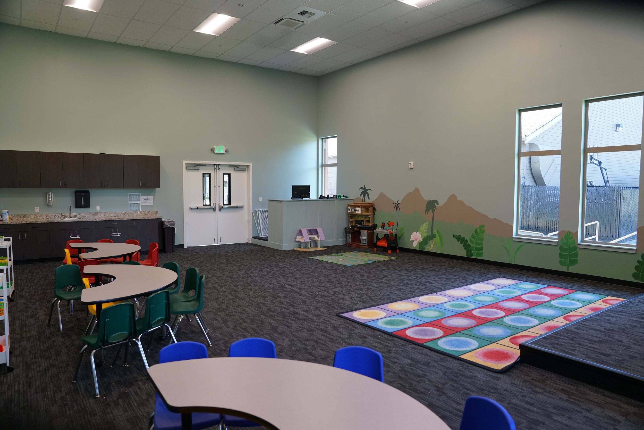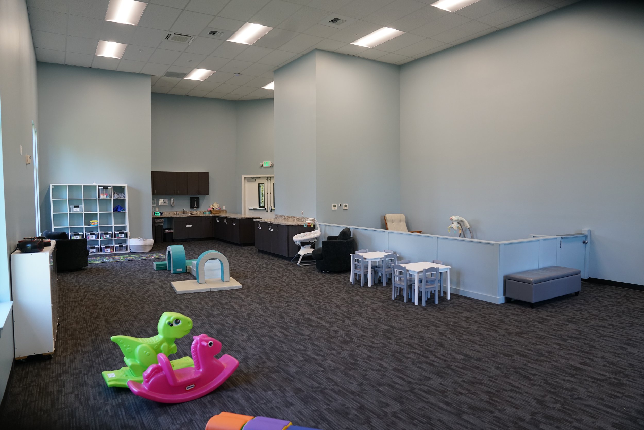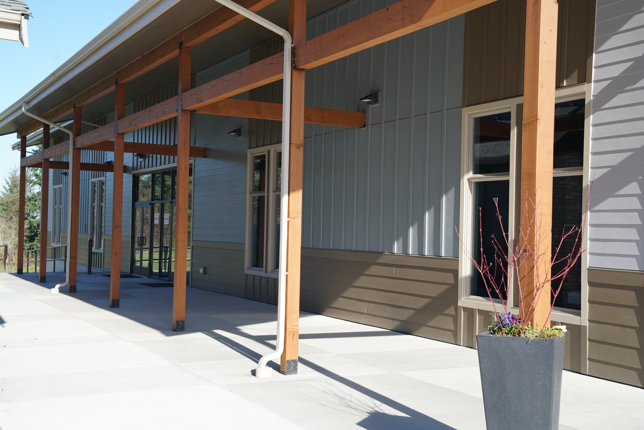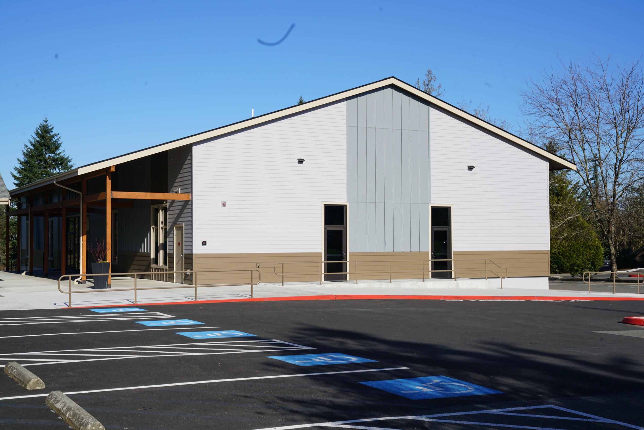Liturgical Projects
Redemption Church
Duvall, WASHINGTON
Completed in September 2024, this remodel included the demolition of nearly all of the existing structure. The completed facility includes a beautiful brick façade and modern sanctuary for its members. Redemption Church is located on a 1.5 acre parcel. The building’s total square footage is 14,038; a 6,722sf main floor, and a 7,316sf upper floor.
The wood framed structure includes structure includes, thin brick, rainscreen and hardi siding, TPO roofing, aluminum storefronts and awnings framed with Alaskan Yellow Cedar. The site includes typical commercial landscaping, stamped and colored concrete plazas, and a restored wetland area.
New Life Church - Covington
Covington, WASHINGTON
Completed in February 2024, this 19,250 SF church includes two auditoriums, nursery and preschool classrooms, meeting spaces, a coffee bar, and stunning entry lobby. This project took over 20 years to come to life and we’re proud to have been a part of it’s story!
Mt. Rainier Christian Center’s Children’s Sanctuary
Enumclaw, WASHINGTON
This project consisted of a new 7,508 SF free-standing children’s sanctuary for MRCC. The completed space features a lobby, (2) classrooms, a children’s activity area and upstairs storage. Donovan Brothers self-performed all framing.
New Life Church - Kent
Kent, WASHINGTON
This project consisted of the construction of a 15,300 square foot tenant improvement. The completed space includes a 4,321 square foot Worship room, a green room, a 1,726 square foot Kit Town space for their children’s program, and multiple programs for Mothers, Infants, Toddlers, and Preschool age children.
New Community Church - The Gathering Place
Maple Valley, WASHINGTON
The Gathering Place was designed to be completely convertible and useful year-round. Aluminum bi-fold doors were installed along the exterior of the entire structure. When completely open, canopies are formed around the building. The complete structure features tongue & groove cedar ceilings, polished concrete floors, exposed glulam beams, and a custom indoor / outdoor fireplace.
New Life Church - Renton
Renton, WASHINGTON
This 36,000 square foot sanctuary includes a 1,600 seat auditorium, a 400 seat chapel and a large lobby. The building consists of concrete and wood framing, built on compacted stone piers with concrete foundations and walls. Construction included all services needed for a turn-key building.







